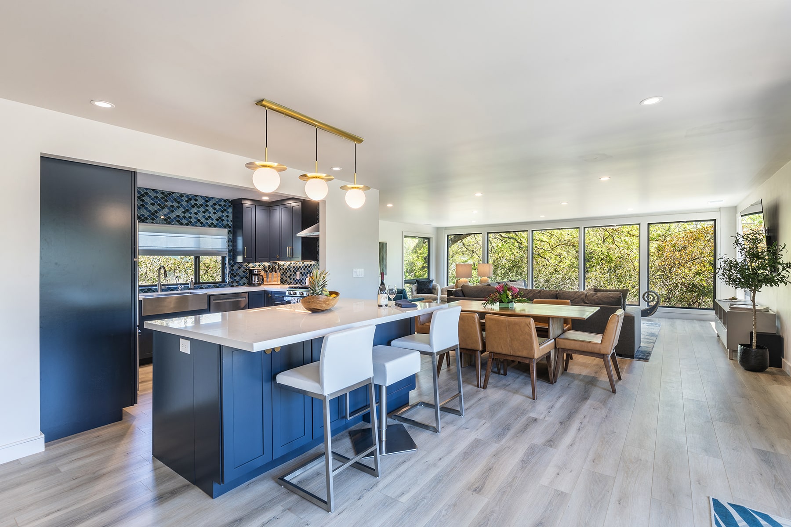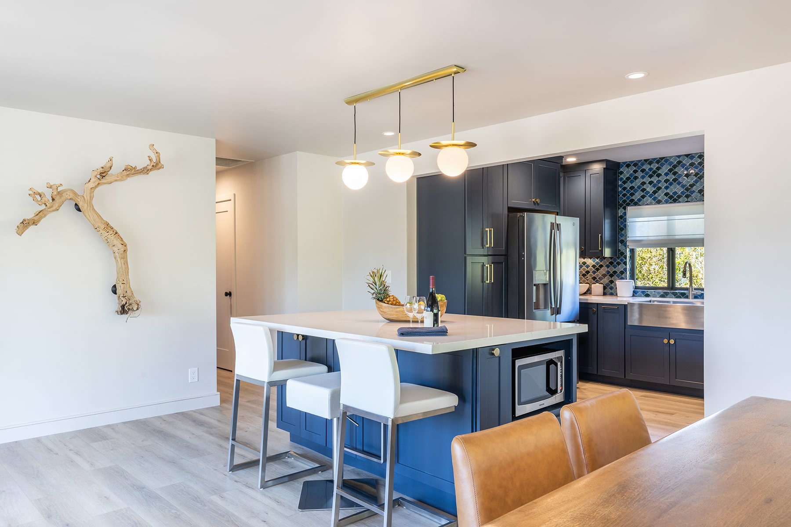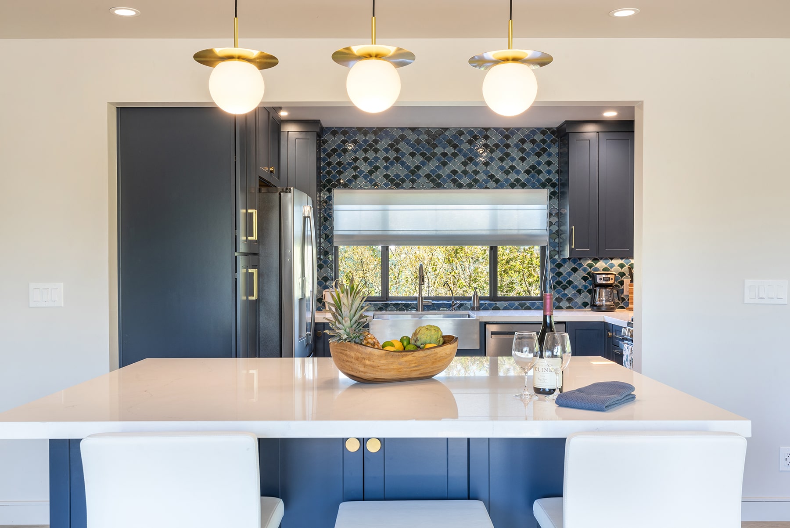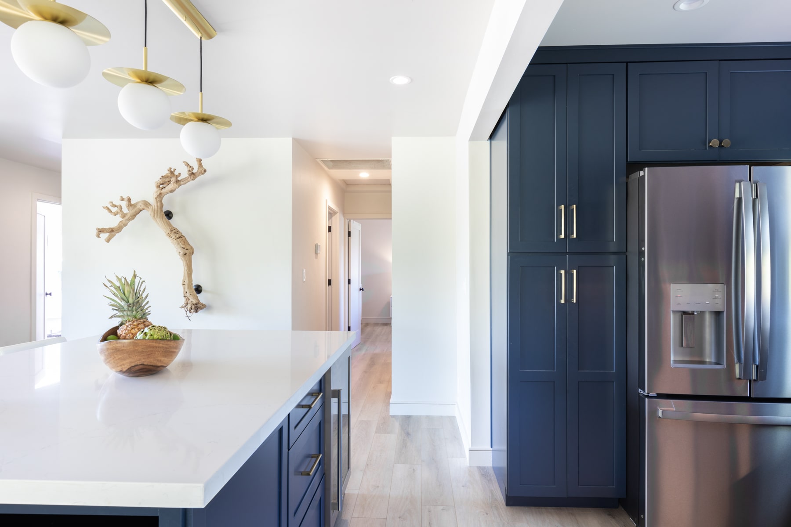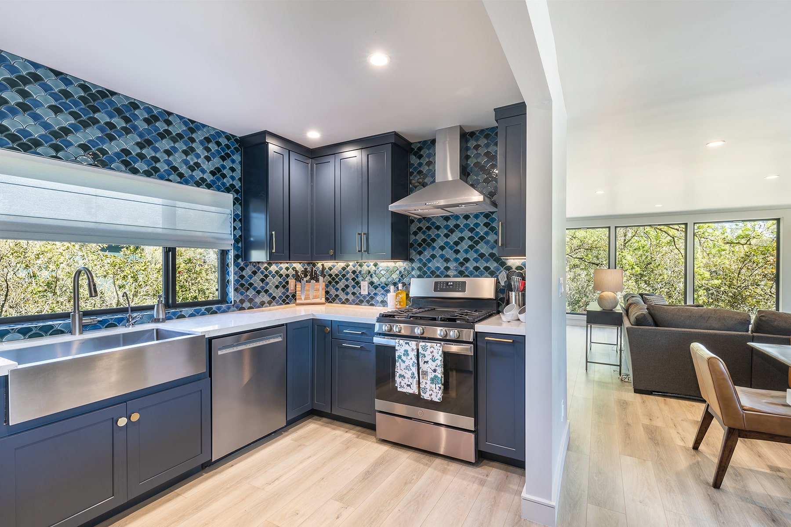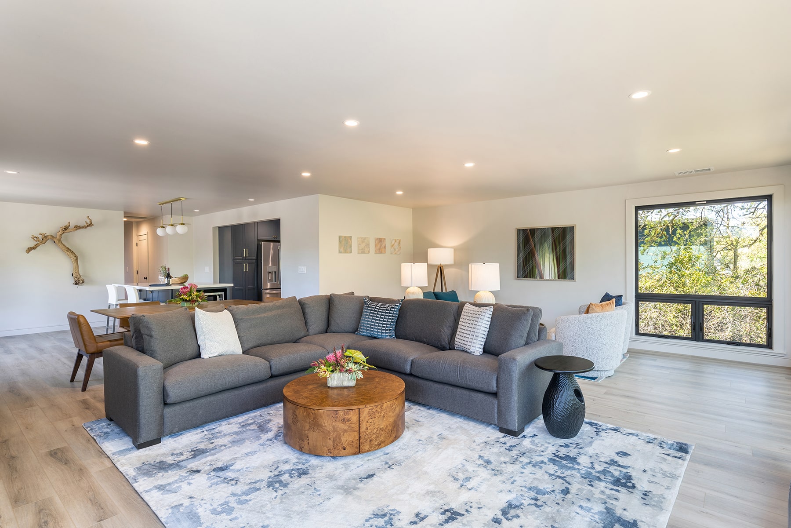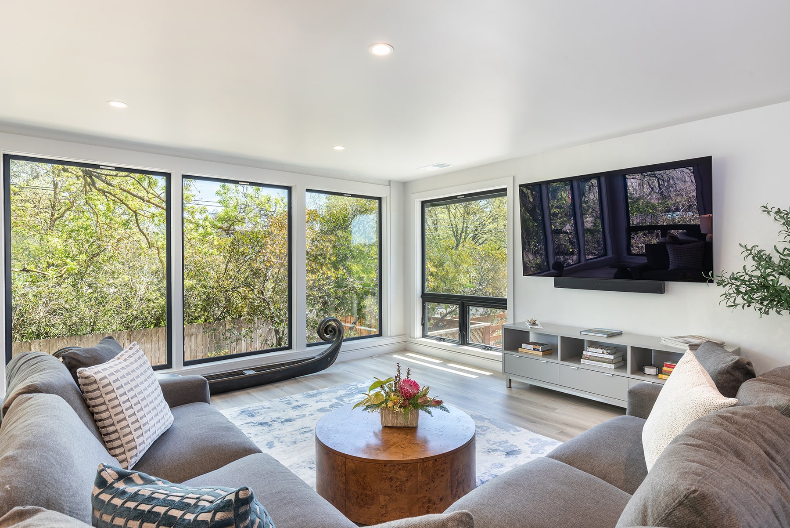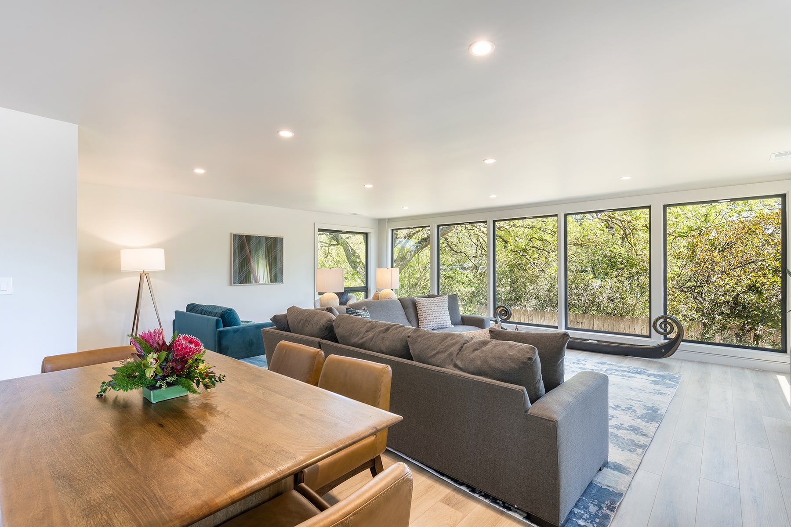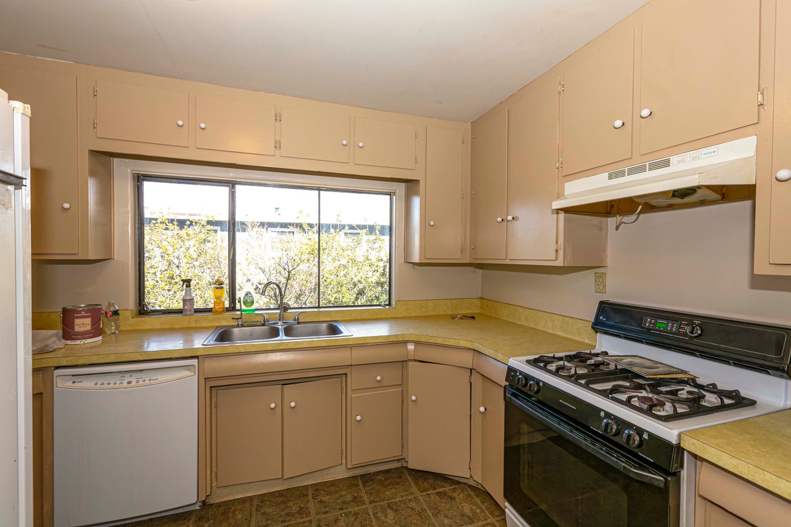A Vacation Home’s Full Kitchen Rehabilitation and More
When the owners purchased this 5-acre property, they inherited a two-bedroom, one-bath structure that had been ignored for many years. Their plan was to improve it in anticipation of eventually using it for themselves, friends, and family – and as a source of income via short-term rentals. TCP figured out a way to create an additional bathroom ensuring each bedroom had its own ensuite. The original layout of the kitchen was very small with an under-utilized and unneeded pantry. This space became the primary bathroom while still allowing plenty of space to expand the kitchen. We enlarged the opening to the original kitchen and added a large kitchen island in what was once the dining area. We removed a dividing wall which created a great room fully open to the kitchen island area.



