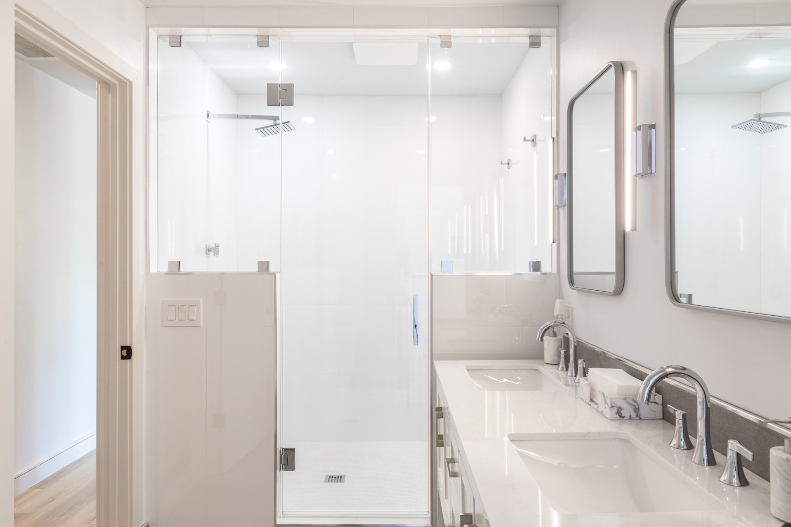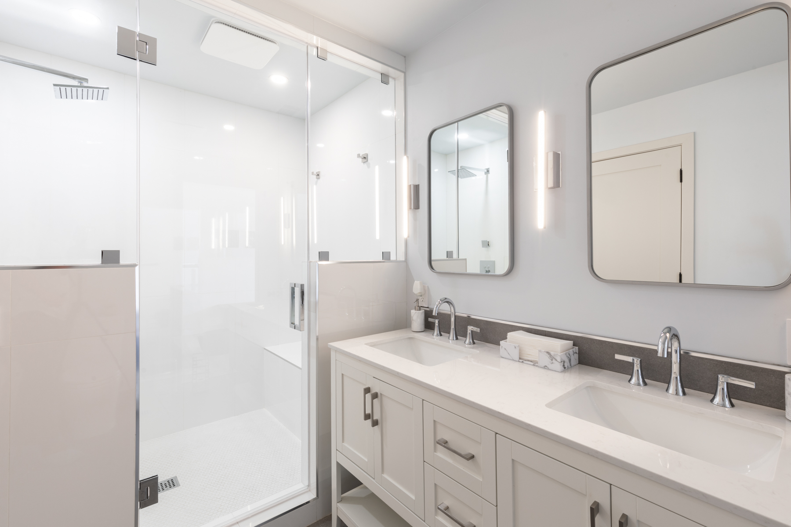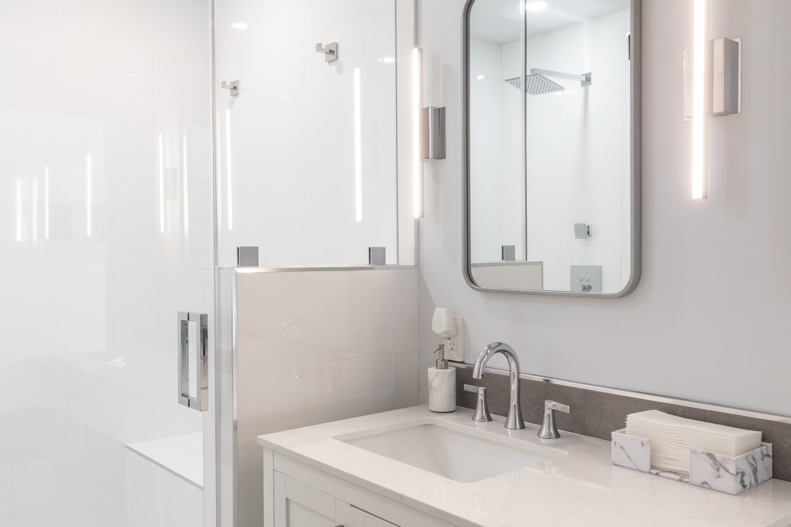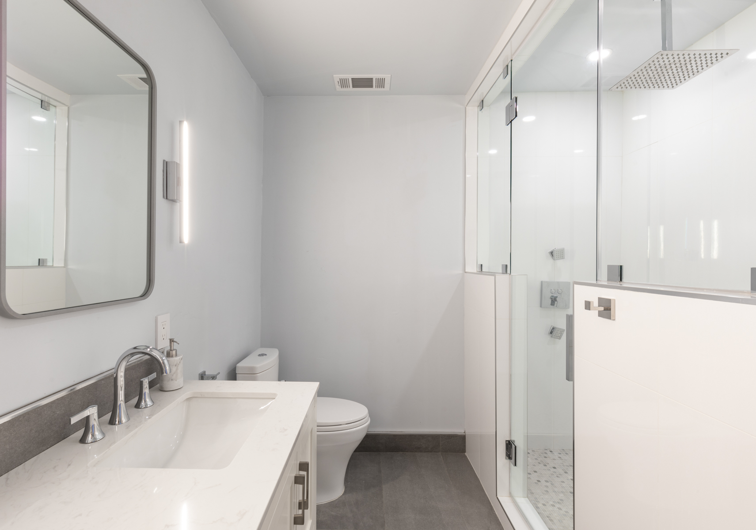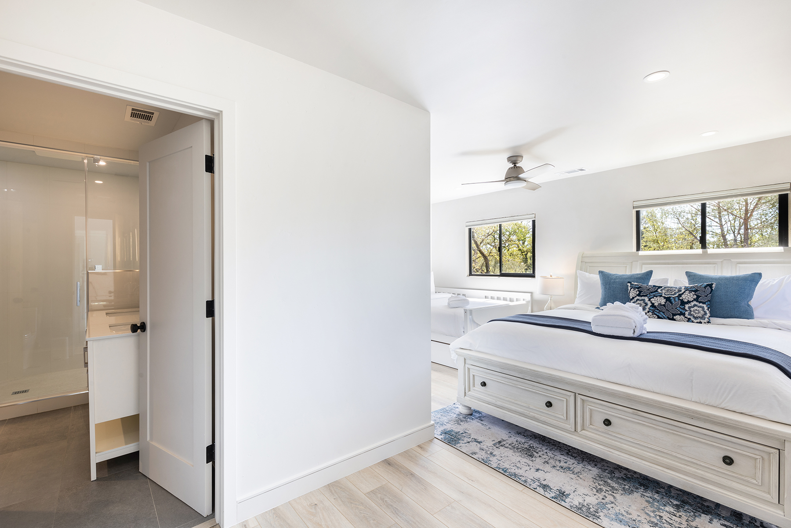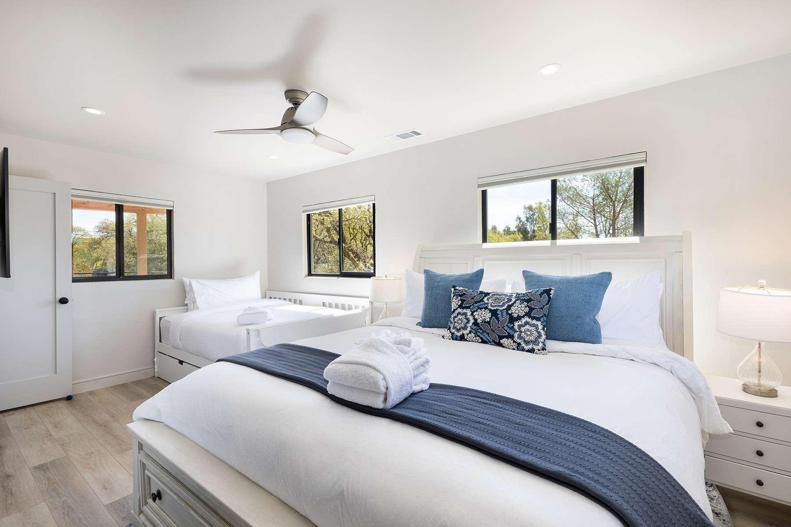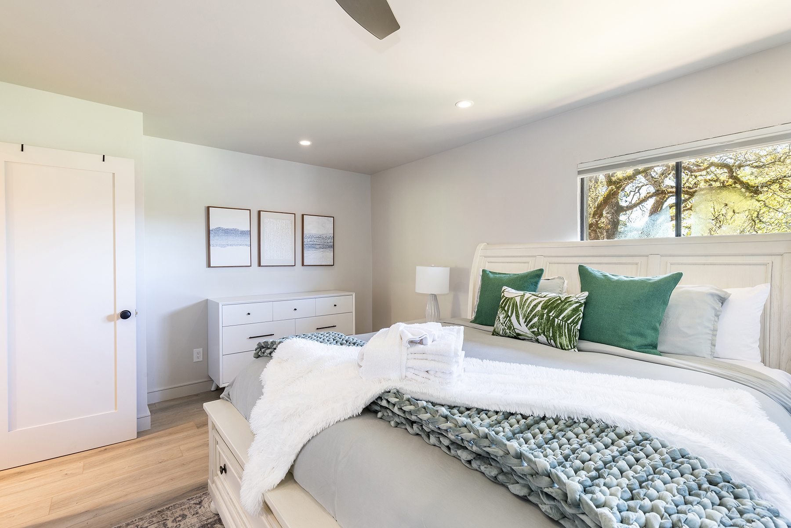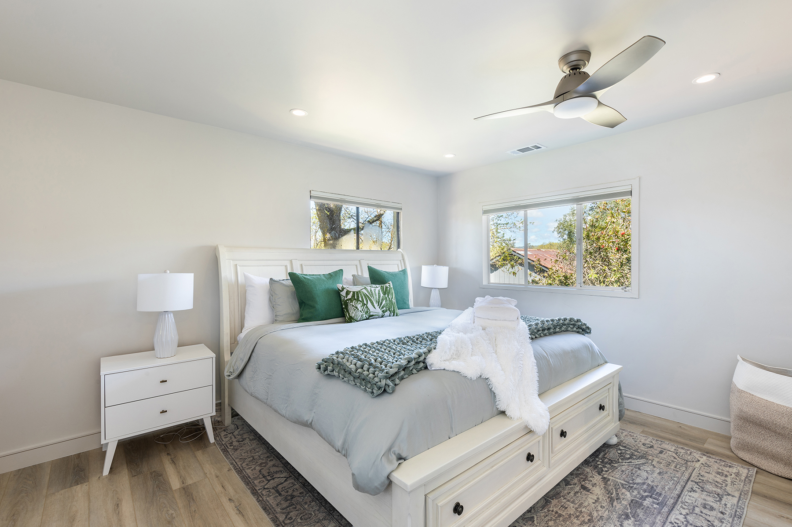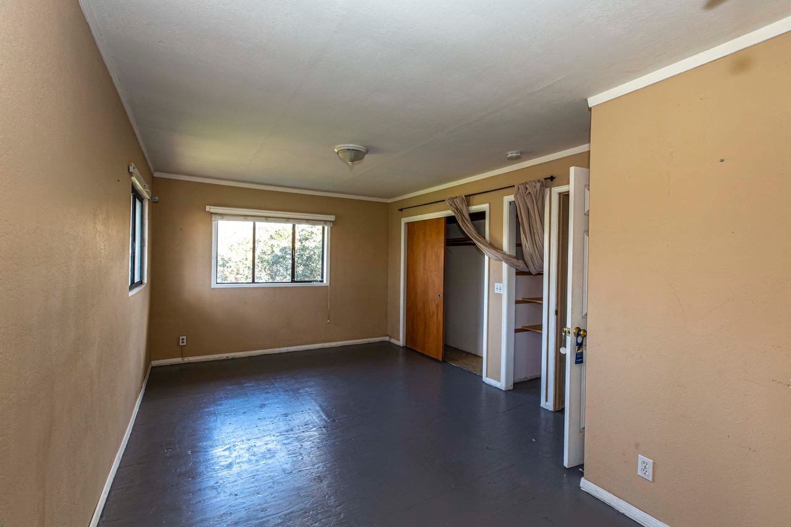Gut Remodel – Creating Two Ensuite Baths
The original floor plan included a single bath shared by the two bedrooms and any guests. TCP envisioned a serene retreat with a second bath so both the primary and the secondary could have an ensuite bath arrangement. We stole space from an under-utilized pantry and added it to the primary suite. This enabled us to give the primary/guest bath to the secondary bedroom for added privacy. The original bathroom hadn’t been touched since the home was built and was in need of a total gut rehabilitation. The bathroom went from dreary– to bright, fresh and high functioning.


